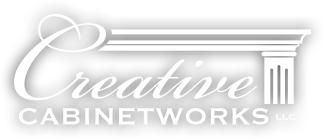You've been thinking about organizing and upgrading your closet for a long time. It will make you feel much better to have your private spaces organized. Everything does need a home. But how does it all come about? What are the steps?
In this section we will share what we need from you to help you design your project.
1. Discuss your Ideas
Let's talk about our first visit. It's okay with us if you schedule us to visit your site, make a visit to our shop, send an email or even send a text. In order for us to give you an initial quote, what we need is a basic project description including approximate measurements.
We want your ideas in whatever form they may come. Do you have articles, photos or sketches? We want to see them all. Even after our initial session together, we want to think together in this planning stage of your project's development.
Another thing to think about is how much "tall hanging" and "short hanging" and "shelf space" you will need for your clothing needs. It is helpful for us if you think about this before hand.
2. Preliminary Drawings
We build our closet systems with computer design software. As we receive your ideas we create drawings with two dimensional and three dimensional views of your project. That way you can see how you closets will look and you can easily make changes while it is still in the design process. Once we have your basic project information we need approximately a week to produce project drawings.
3. Preliminary Estimates
After we have your ideas and dimensions we can give you an estimate of your project. We price your closets according to the linear footage of the closet face. Then we add the cost of any accessories you may select from Rev-A-Shelf. We prefer giving an itemized breakdown of your closet, that way you can help us arrive at the combination of accessories that matches your budget.
4. Finalize the Contract
You will want some time to think things through. You now have an idea of what your project will cost. As you narrow down your ideas into actual decisions, we will meet with you as often as necessary to make final changes. Now we will take final measurements and confirm final changes to the drawings. Then we create an invoice and receive a fifty percent deposit in order to begin construction.
We generally project three to four weeks for closet construction and installation.
